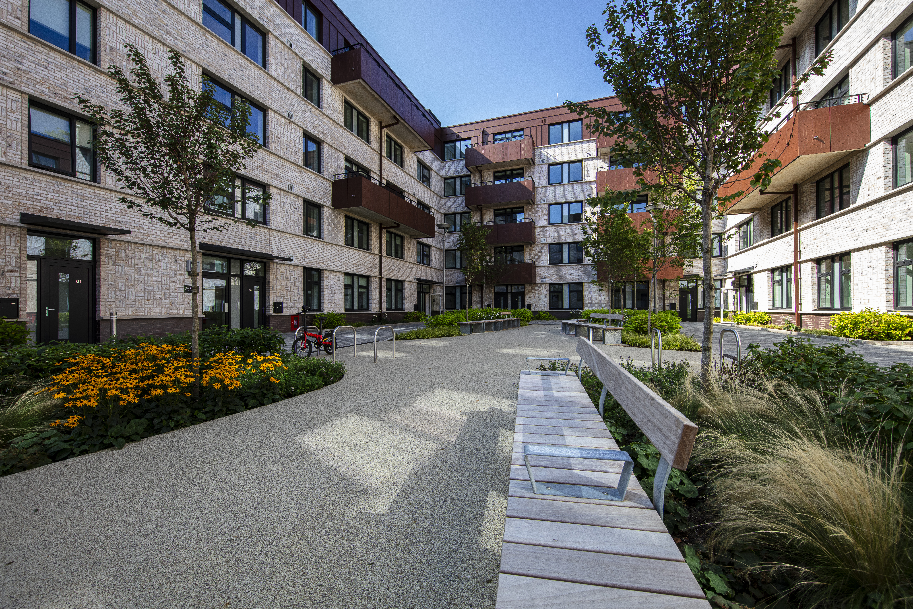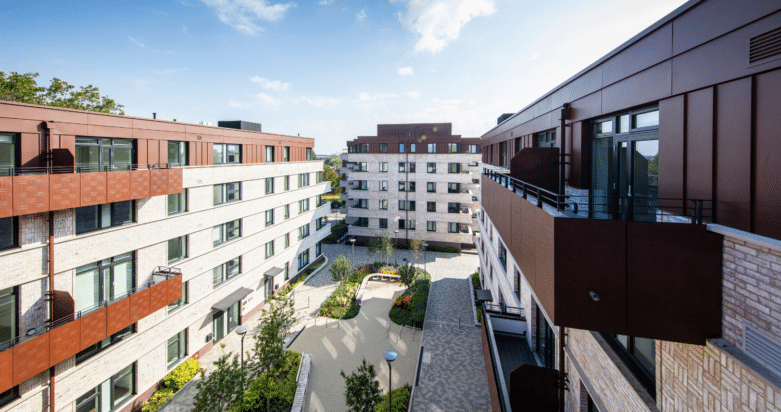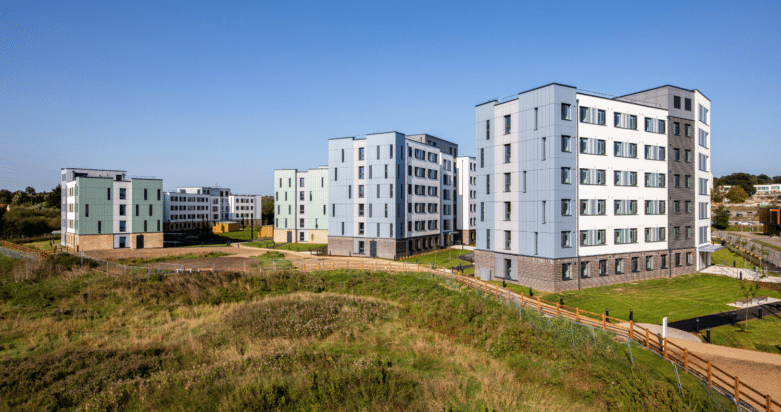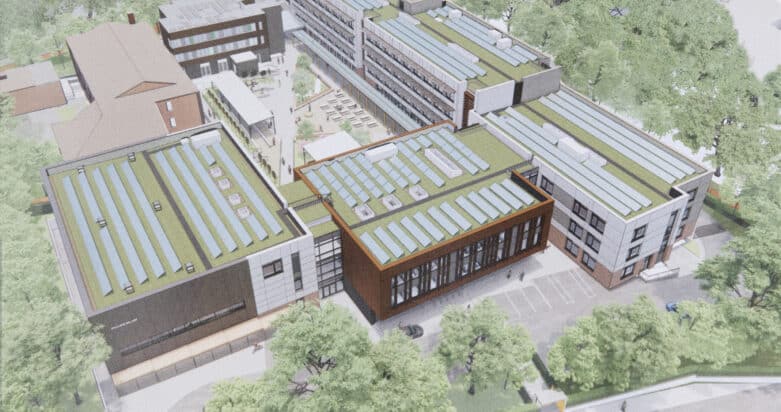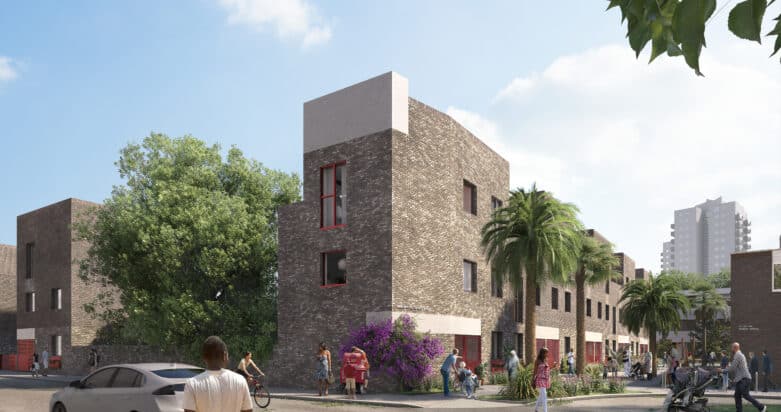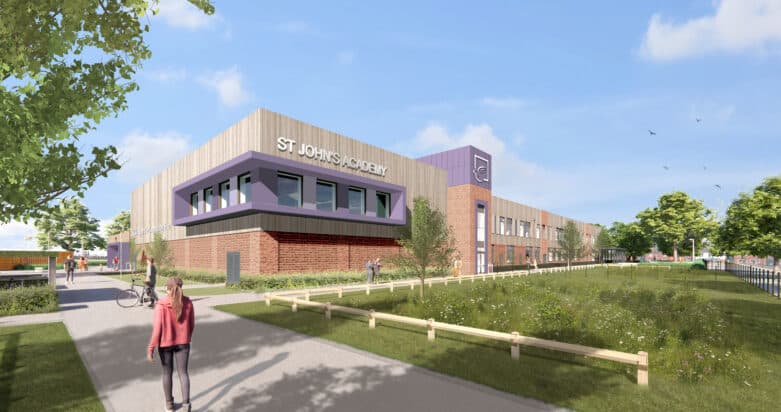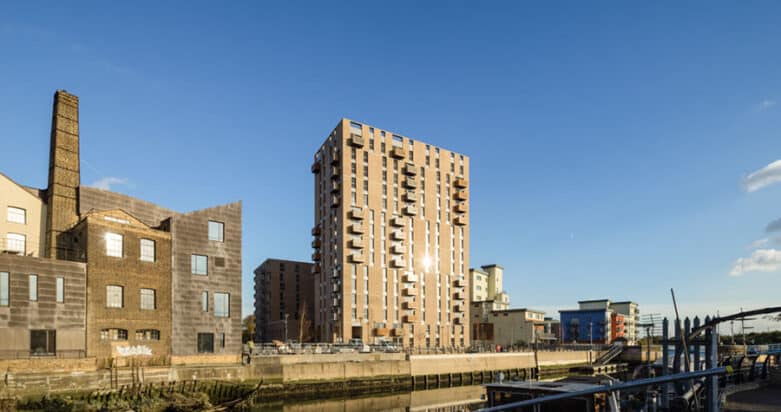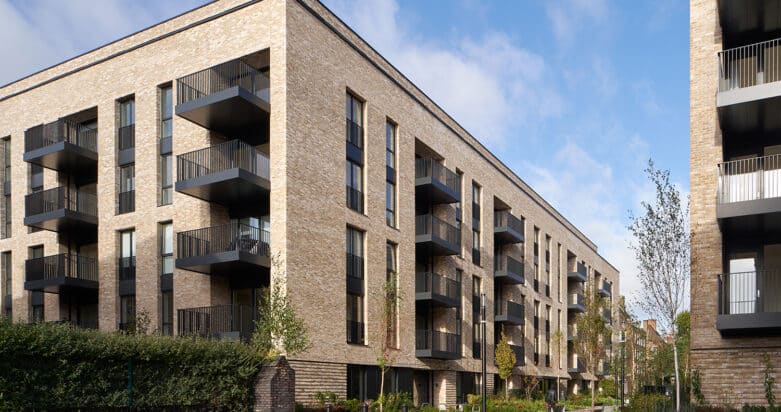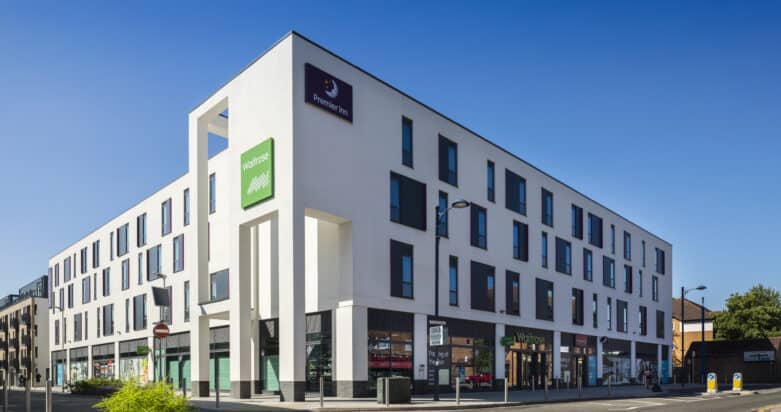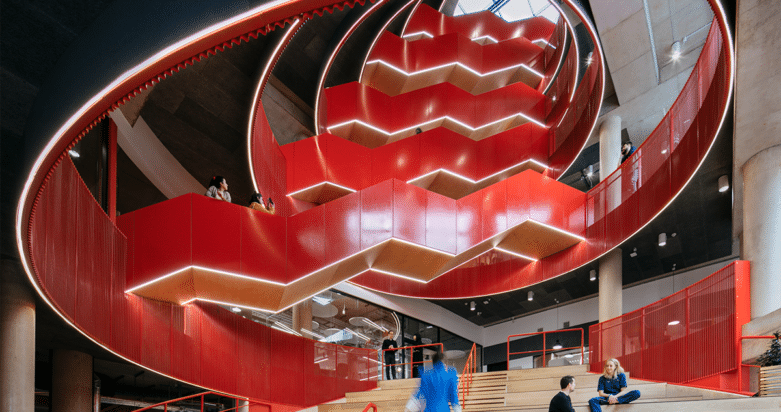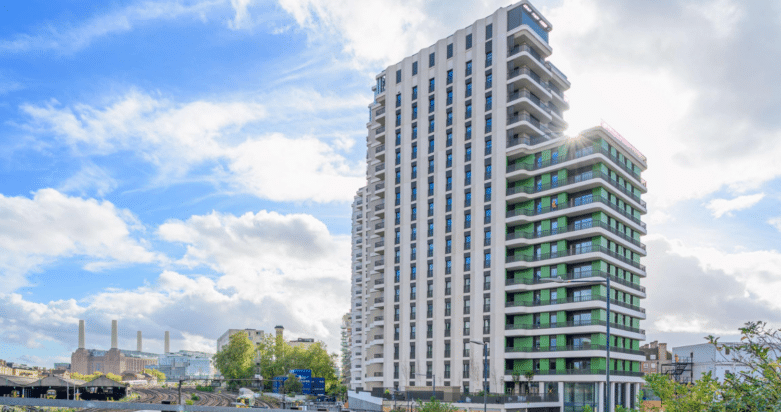Working together with Westminster City Council and Taylor Wimpey Central London, Bouygues UK developed this landmark £65 million education and residential development which has brought London’s SW1 to life.
Designed by award-winning architect Sheppard Robson, the development compromises of an 11-storey residential tower with 47 one, two and three bedroom apartments and a new 56,000 sq. ft. University Technical College. The half-acre site also includes 23 secure underground car parking spaces.

A bespoke learning facility in Westminster
The design of the Sir Simon Milton Westminster UTC building had to be in keeping with its location adjacent to the Pimlico and Peabody Conservation Areas.
We partnered with award-winning architect Sheppard Robson on this project and our design-led response was the result of extensive consultation, enabling us to develop a completely bespoke building.
Key to its design is the ‘Long life; loose fit’ ambition for education buildings, allowing them to evolve and adapt to suit changes in pedagogy or specialisms, in the short or long term.
The UTC is designed to meet BREEAM Excellent standard. The building adopts high levels of thermal efficiency, low energy lighting and extensive use of photovoltaic panels, which provide 12% of the building’s energy requirements. Key features of the building include:
- an open, dynamic and welcoming entrance lobby with good views into the ground floor ‘heart’ of the UTC
- a triple-storey glazed atrium, enlivened with the forum stair and Learning Resource Centre gallery, to be used as central meeting points for the whole UTC community
- a café and dining area shared by students and staff
- open and flexible learning spaces on each floor of the five-storey flagship UTC building
- two double-height workshops with vehicle access for transport engineering, and model-making equipment for built environment projects
- a large multi-use sports hall with adjacent fitness studio
- specialist electronics studios and laboratories
- a multi-use mixed media and arts studio
- a large roof terrace with hard and soft landscaped areas connecting the outside with the internal café
Beyond the technical achievements attached to this project, Bouygues UK is extremely proud to have worked with the Sir Simon Milton Foundation on this exciting development. Every year, the UTC offers 550 young people aged 14-19 the opportunity to join a new generation of engineers, designers, technicians and project managers to build Britain’s infrastructure. It is the only central London UTC and the whole of London is in its catchment area.
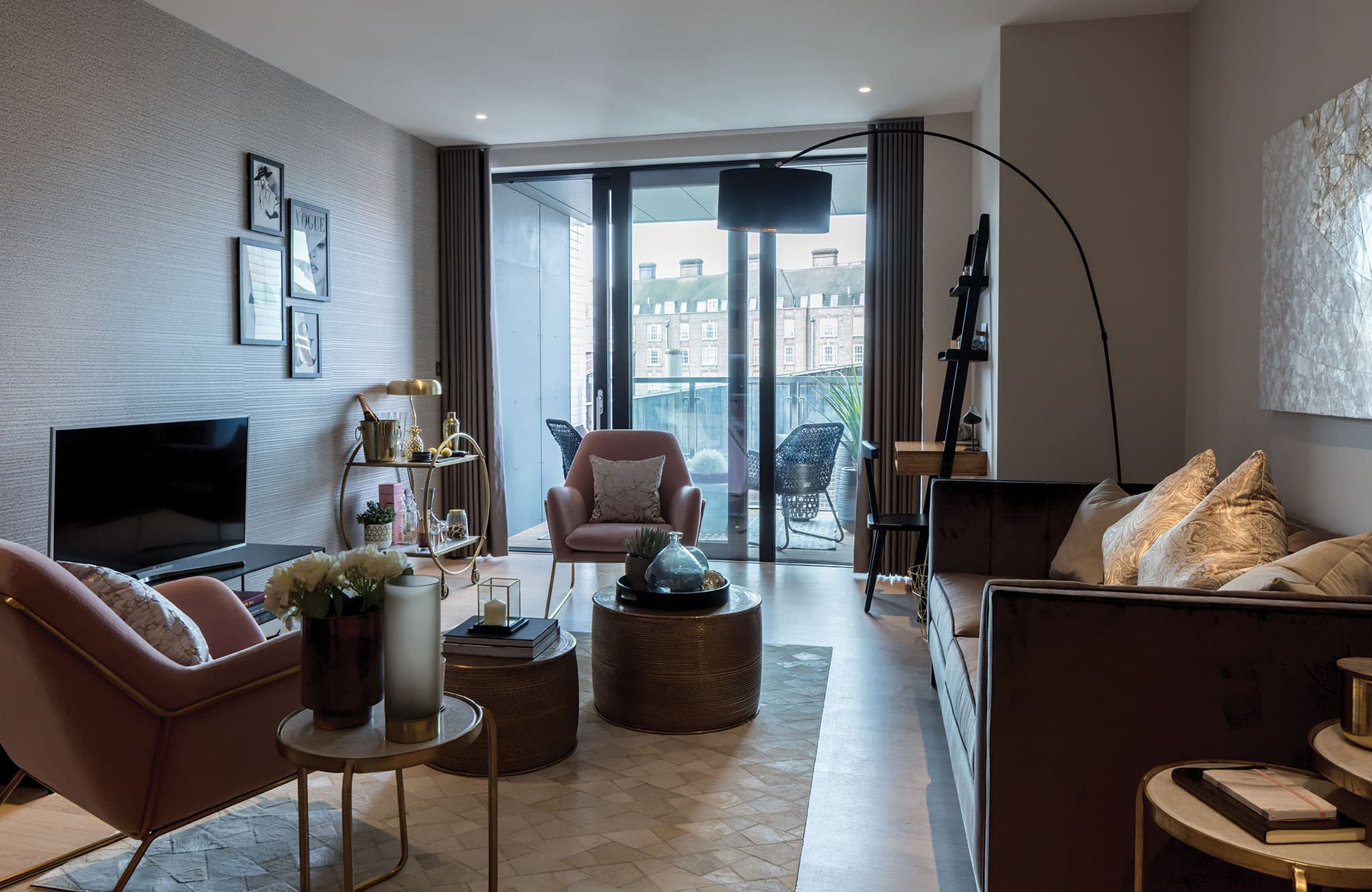
The UTC opened on time in September 2017 demonstrating the distinctive leadership of Linkcity and Bouygues UK supported by their sub-contractor teams. It is fitting that the UTC should be housed in this impressive building, close to the railway line, demonstrating how innovative construction can make the most of even the most difficult sites.
Evelyne Rugg, Sir Simon Milton Westminster UTC Trustee, University of Westminster
Unlocking Land Value
Ebury Place is the name for the residential element of the scheme, which has been purchased by Taylor Wimpey Central London and developed and built by Bouygues UK. It comprises an 11-storey residential tower with 47 one, two and three-bedroom apartments, along with 23 secure underground car parking spaces.
This scheme responded to the challenge of developing high-quality homes in a busy urban environment.
The façades use a palette of finely textured brick and aluminium with extensive glazing that reflects the refined architectural character of the Pimlico Conservation Area.
The building forms a gateway to the area at the intersection of the mainline rail tracks and Ebury Bridge.
By working closely with the wide range of stakeholders involved on this project, we were able to understand their priorities, keeping the needs of its partners and the end users of the scheme front of mind throughout the process. As a result, the UTC reflects the aspirations of the students and sponsors alike, whilst the broader scheme maximises the financial return to the council and improves local housing provision.
As well as delivering a high-quality development that responds to the ambitions of our partners at Westminster City Council, The Sir Simon Milton Foundation and Taylor Wimpey Central London, this scheme will have a lasting positive impact on the local community, providing new homes and an educational facility that will give young people from across London technical skills to improve their opportunities.
Technical Challenges and Innovation
Located on a modest half-acre plot on Sutherland Street in Pimlico—and hemmed in by railway lines serving Victoria station—the site presented a number of challenges. Despite these, and through a collaborative approach with our development partners to maximise the opportunities available, the project resulted in huge success.
At just 2050m2, one of the main construction challenges for both the Sir Simon Milton Westminster UTC and Ebury Place, was the narrow triangular footprint of the site.
In addition, the site location adjacent to Network Rail lines serving London Victoria rail station, presented physical constraints in terms of logistics and space management.
Bouygues UK used their extensive experience of managing logistics on busy and highly constrained sites to successfully deliver this project. Innovative solutions to technical challenges include:
- Lean management and the alignment of our entire supply chain
- ’Just-in-time‘ deliveries
- Maximising space usage: for example, a gantry was built over Sutherland Street to house our welfare, site offices and storage, allowing for an on-road delivery bay beneath it
- Streamlined construction methods: for example, using mast climbers rather than traditional scaffolding enabled us to improve versatility, speed, lifting capacities and increase production by 20% or more
- Self-production of reinforced concrete frames: Bouygues UK offers in-house “self-production” of reinforced concrete frames. This system provides the most cost-effective structural solution and is provided by our in-house technical department of structural engineers
Developing in central locations within London is not without its challenges. Linkcity* was a true partner, creating a bespoke scheme to fit with our ambitions and the complexities of the site and working with us in close collaboration right through to completion. The result is an exceptional, self-funded development that delivers an improved streetscape, a first-rate building for an important educational establishment, and smart new homes at the heart of Westminster.
*Now Bouygues UK
Tristan Samuels, Head of Development, Growth, Planning and Housing, Westminster City Council (2009-2017)
