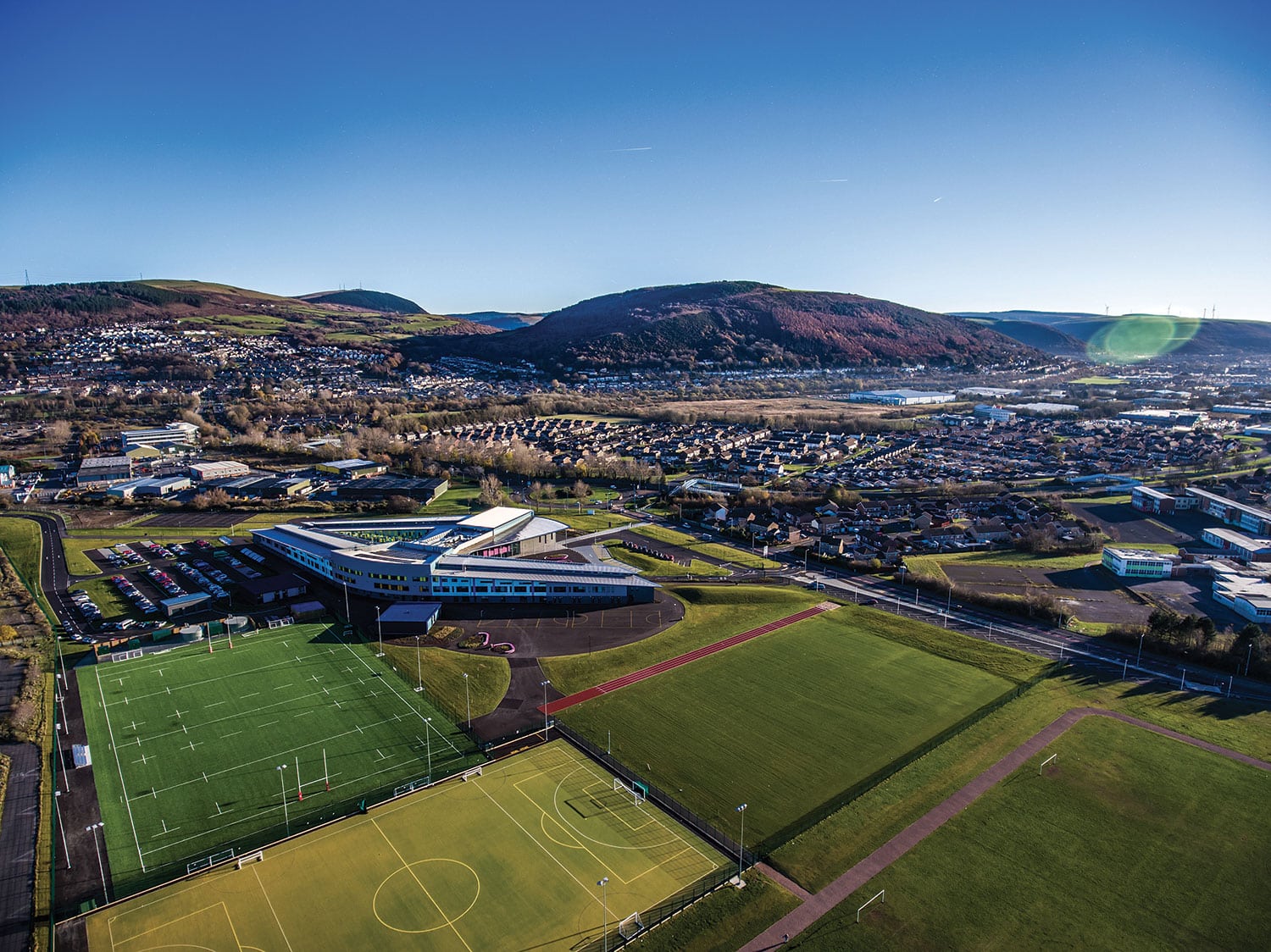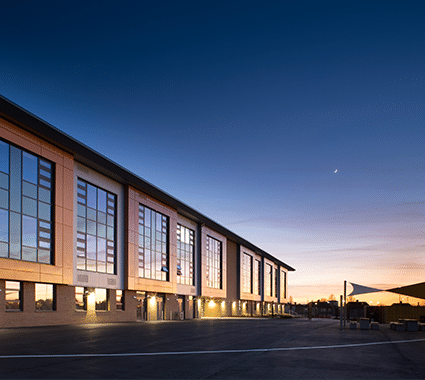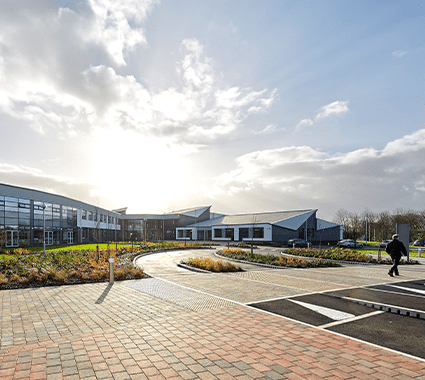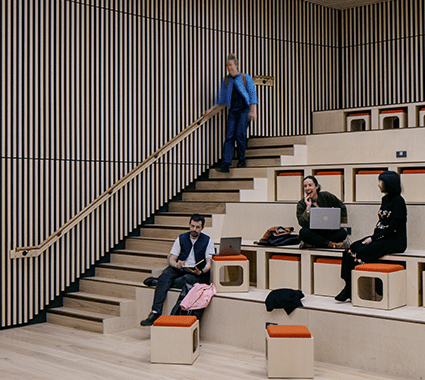Bouygues UK’s standardised model school approach is aligned to the DfE output specification delivery of schools that are net zero carbon in operation and designed to reduce ongoing maintenance.
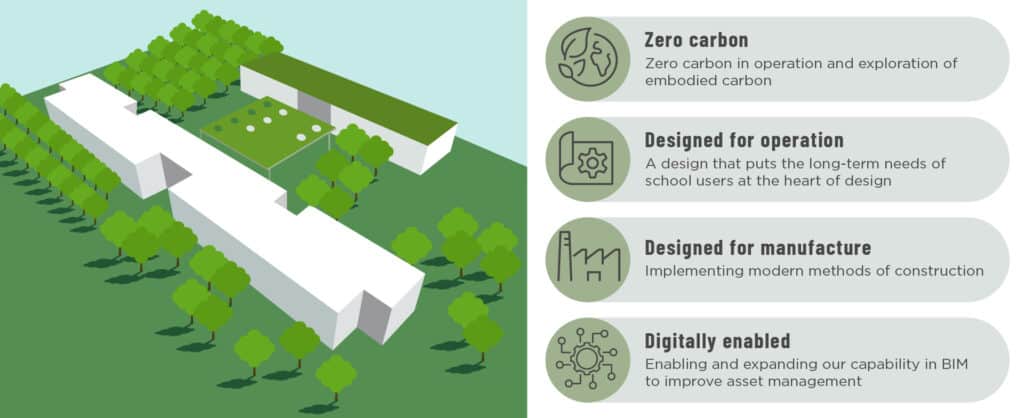
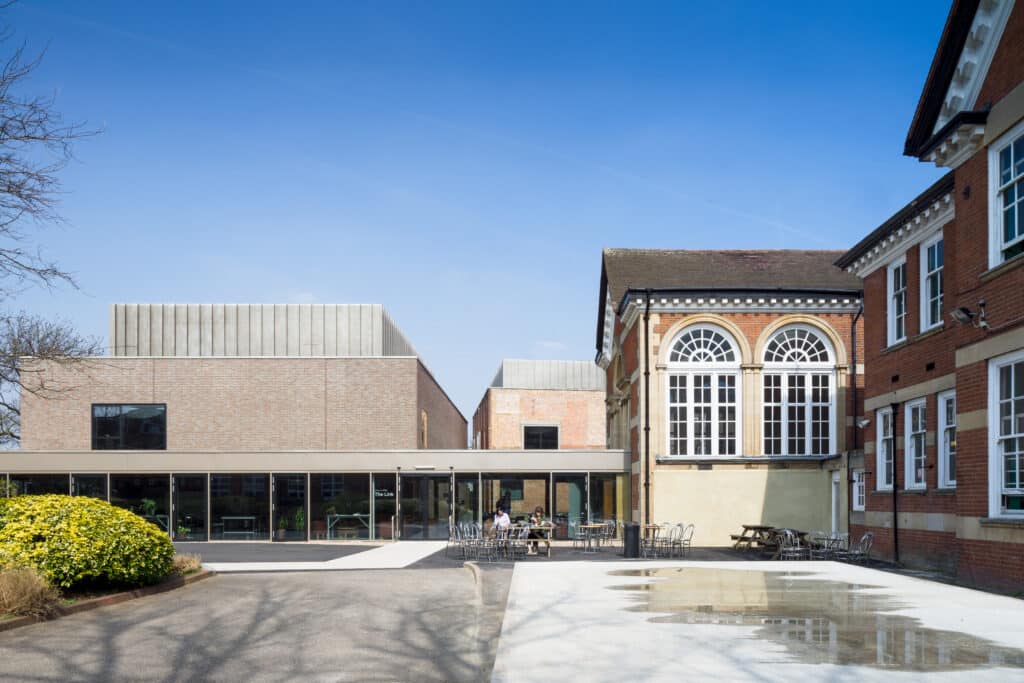
Our kit of parts and DfMA (Design for Manufacture and Assembly) approach ensures that the system is fully flexible to meet school requirements in adjacencies, the curriculum requirements and the wide range of school projects that must work with the refurbishment of existing buildings. The model school is future proofing through BIM to improve future asset management.
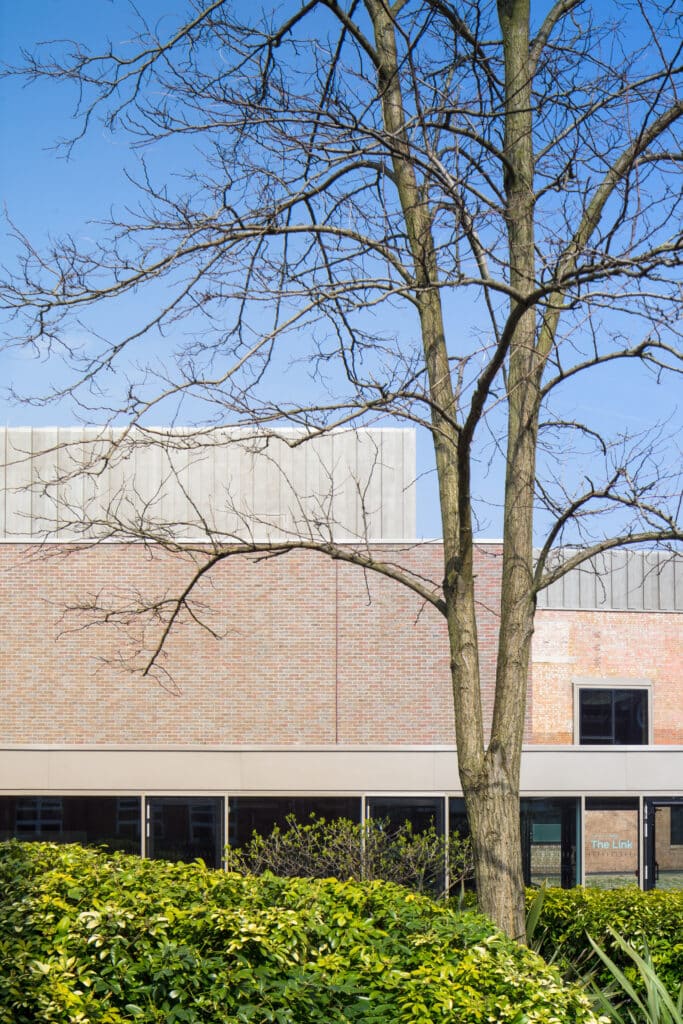
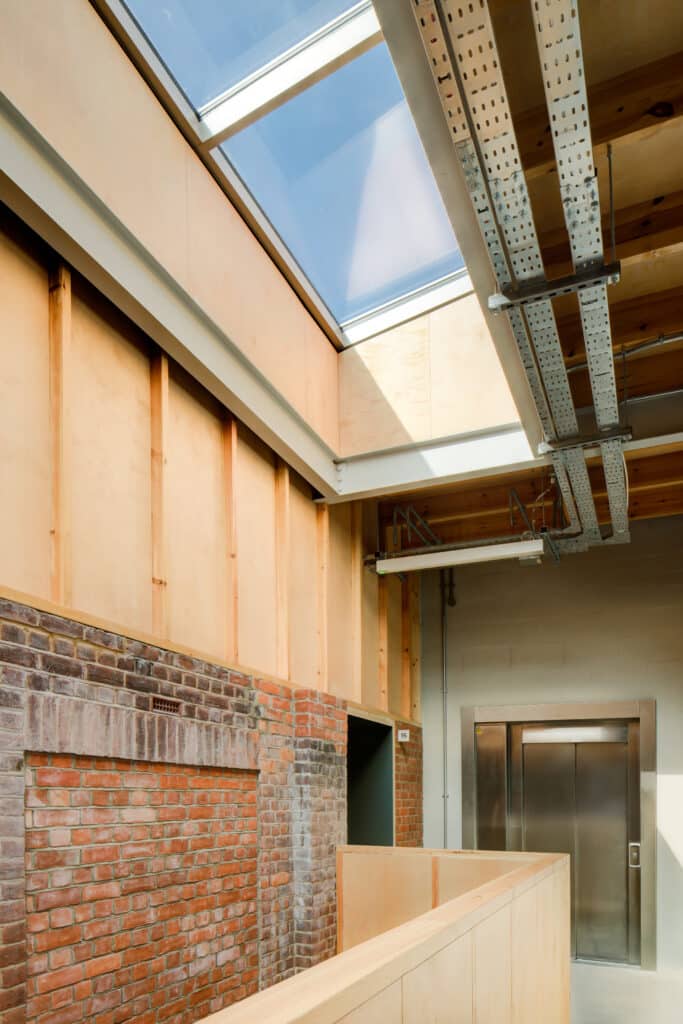
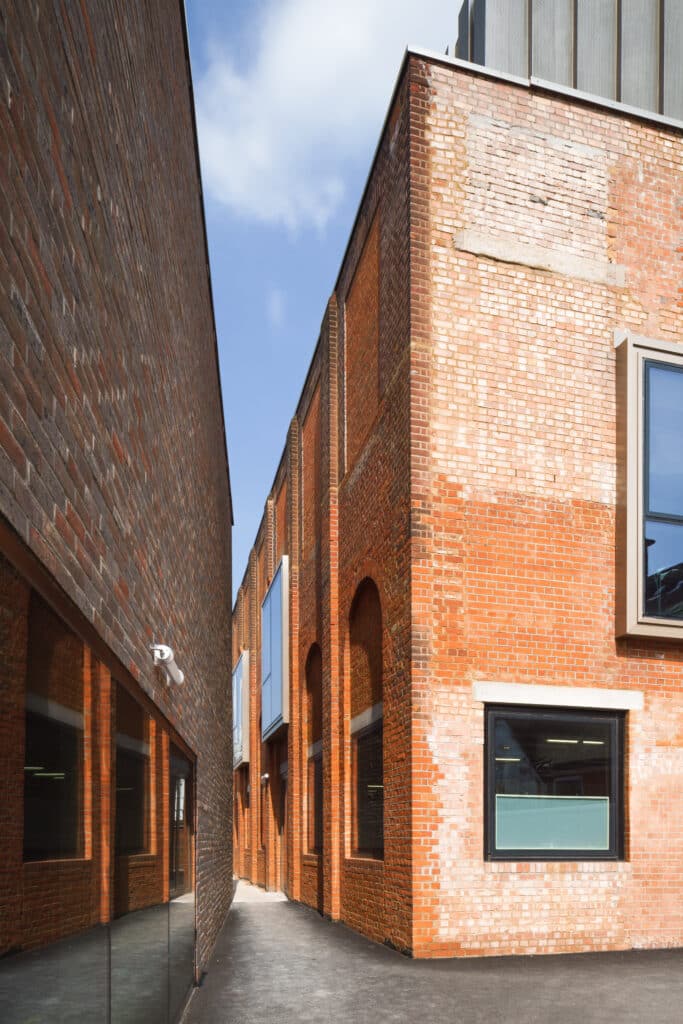
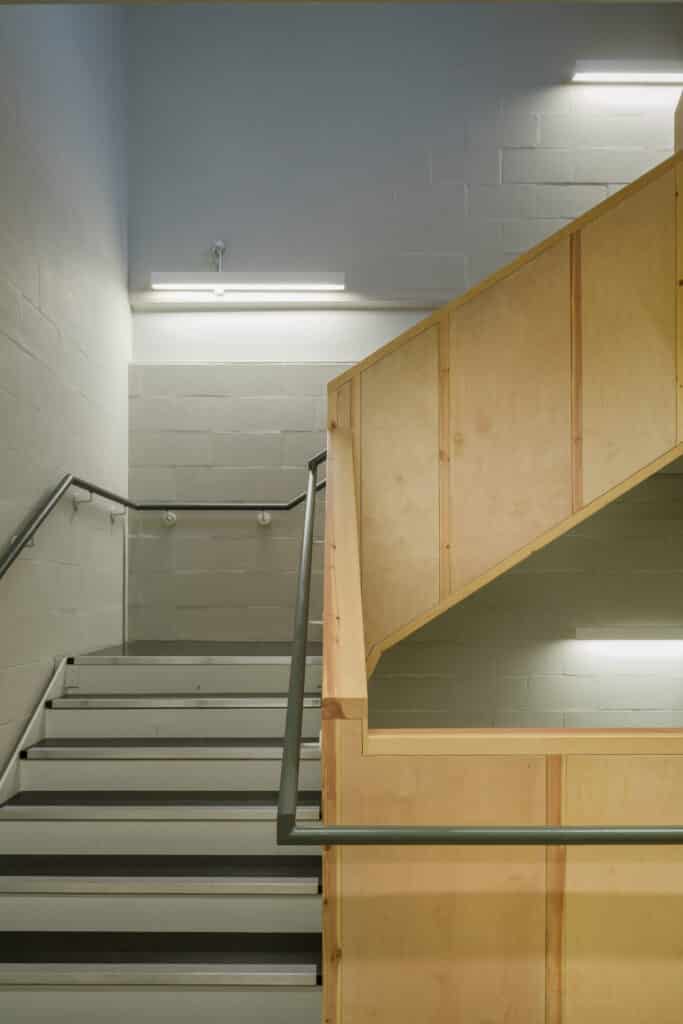
Richmond Adult Community College
Affordability with surety of price and programme are fundamental to school construction; our kit of parts platform is aligned to the DfE standard grids and spaces allowing it to meet the requirements of a wide typography of school buildings and size. The standardised design concept also drives the key themes from the Governments Construction Playbook; quality and efficiency in construction, creating green solutions through engagement with supply chains.
Our model school is designed with the overall objectives being to maximise natural light, ensure a comfortable environment without overheating by deploying natural ventilation strategies and optimise energy performance through NZCiO strategies with a drive to reducing embodied carbon.
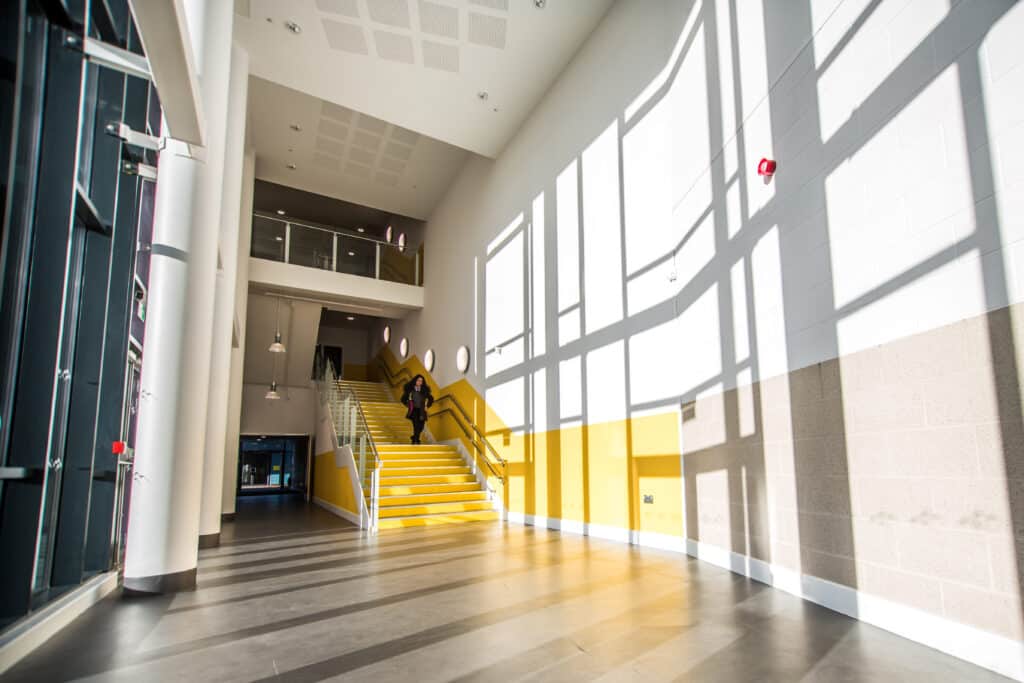
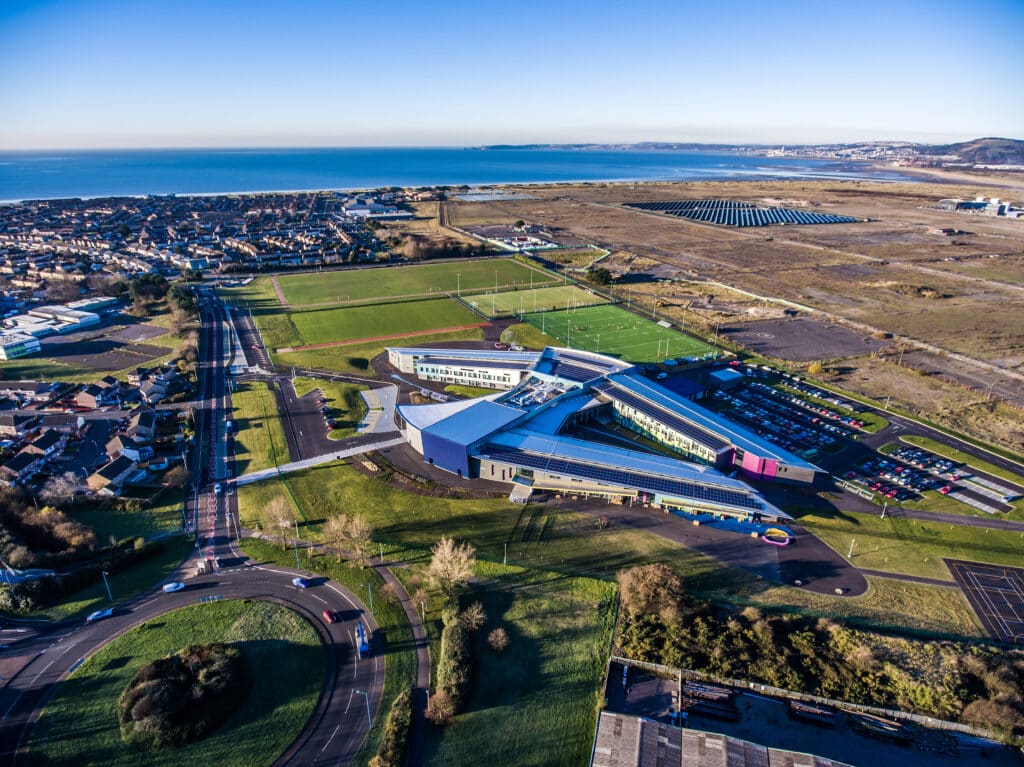
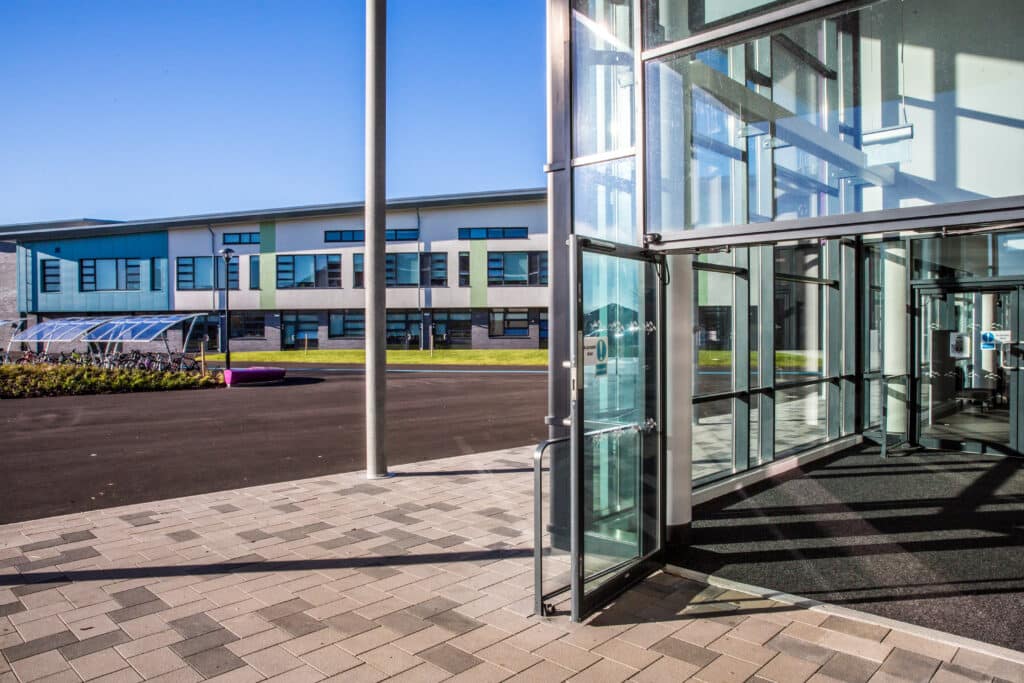
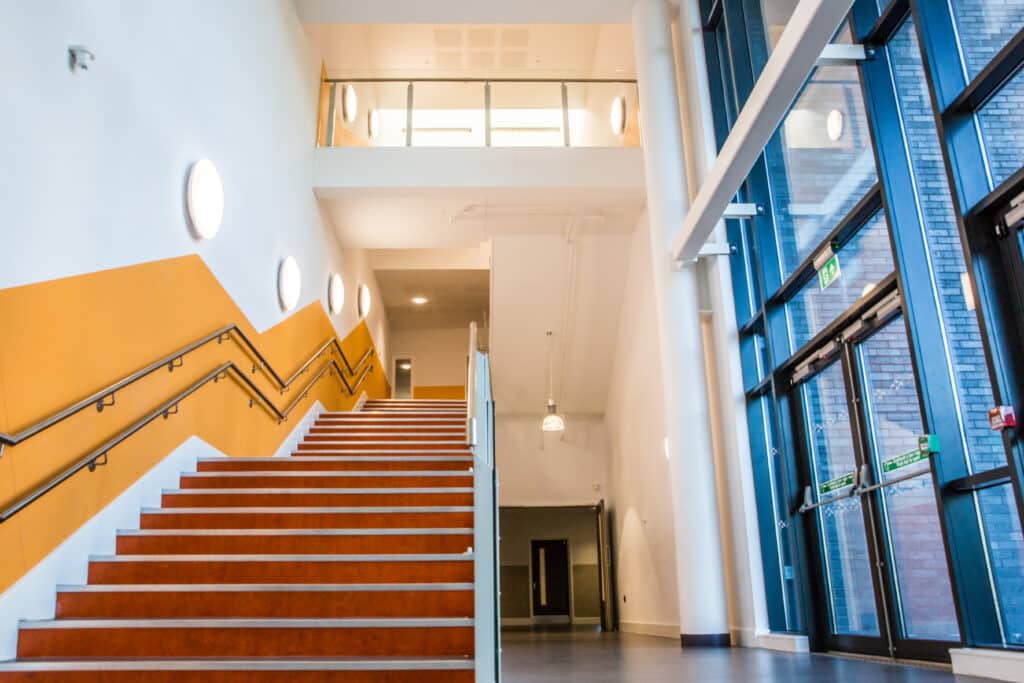
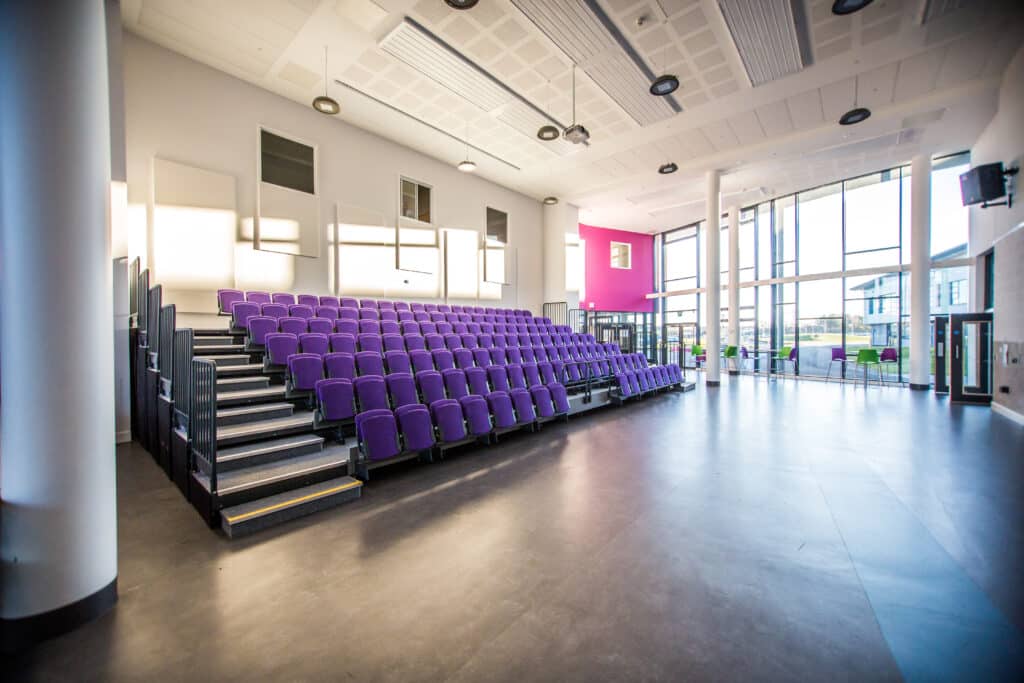
Ysgol Bae Baglan
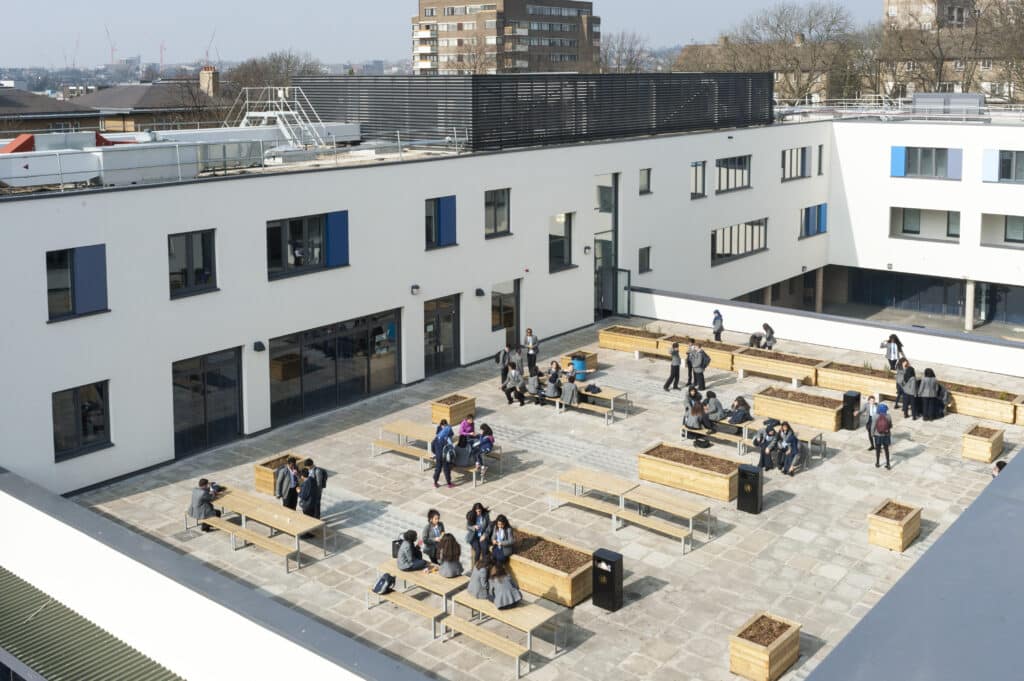
Standard design doesn’t, however, mean having a blanket look for all schools. Through a variety of materials, including structural elements and finishes, we are able to deliver a design that is unique to each school’s identity, curriculum and local requirements.
Working with our external team of education specialists we continue to develop our model school to align with the DfE, and other specifications as well as current building regulations and standards.
